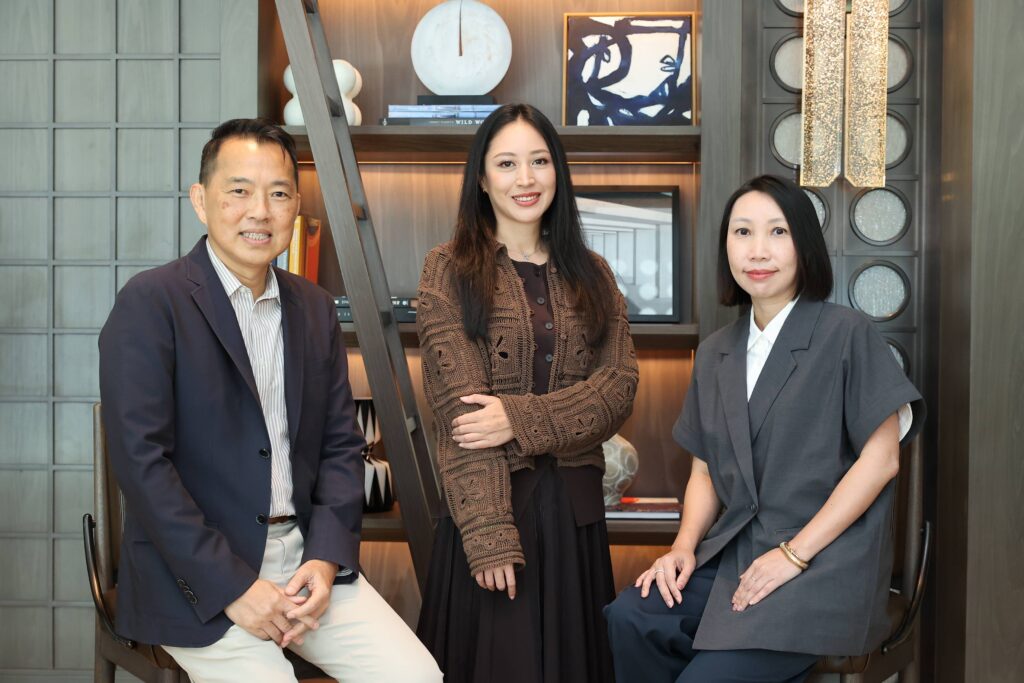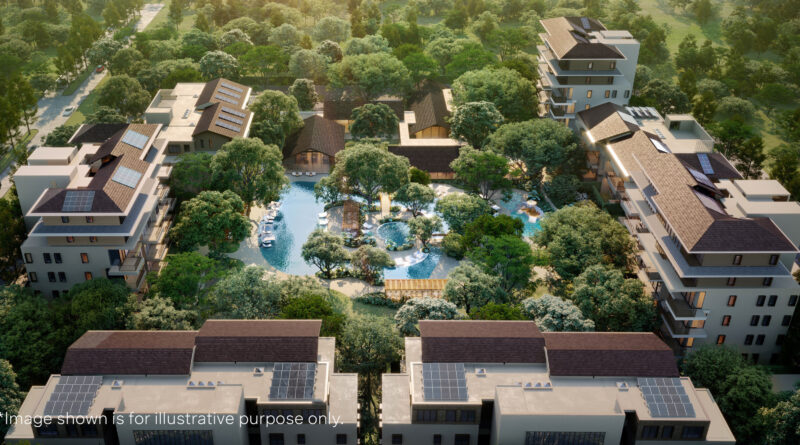Dusit Ajara Hua Hin Unveils “Multi-generational Living” Design Concept, Redefining a Space for All Chapters of Life
Dusit Estate Company Limited, developer of Dusit Ajara Hua Hin, a low-rise residential project on over 20 rai of prime land in Hua Hin, presents its “Multi-generational Living” concept in the form of Branded Residences. The development is designed to meet the residential needs that accommodate lifestyles across all generations while showcasing excellence in meticulously crafted design details, functional features, and the integration of green spaces into the project to support all lifestyles and roles across every life stage under the “For All Chapters of Life” philosophy.
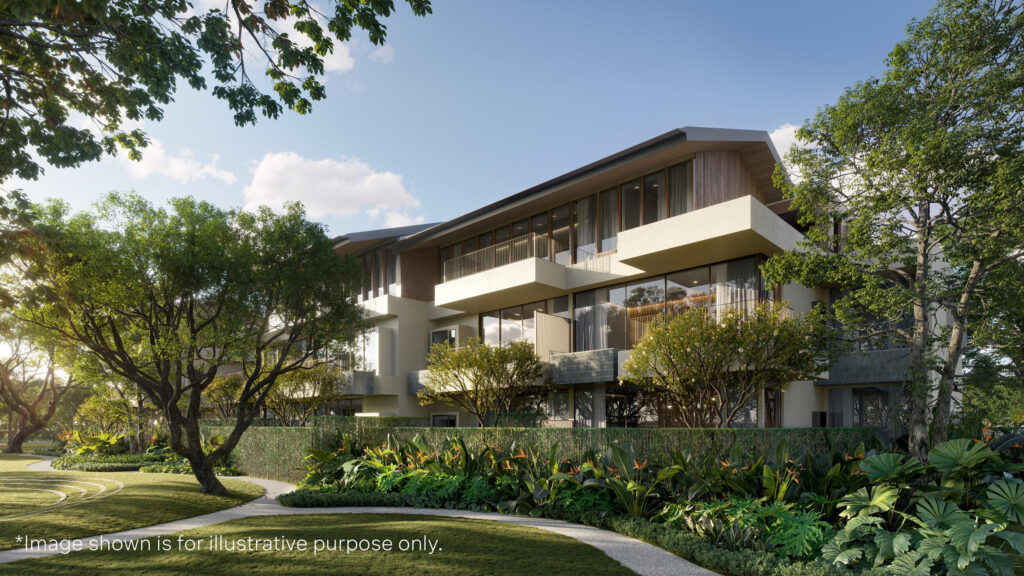
Ms. Natapa Sriyuksiri, Managing Director of Dusit Estate Company Limited, revealed the inspiration behind
the creation of Dusit Ajara Hua Hin that “We initiated this luxury residential project valued over two billion baht based upon Hua Hin’s potential as a retreat for both Thai and international visitors as well as our company’s vision to expand business and strengthen our portfolio. We are currently transforming ‘Dusit Resort & Polo
Club’ – a polo field that once welcomed visitors from around the world and a part of the Dusit Thani Hua Hin into a residence that meets contemporary lifestyles and accommodates happiness of every family member under
a design concept of ‘Multi-generational Living.’ The project, designed on a 20-rai plot, has seven buildings in total – with four 3-storey buildings and three 6-storey buildings. These buildings are embracing a centrally located garden that covers over 60 percent of the total project area. This layout creates an oasis of relaxation that offers a close connection with nature in every dimension. We have only 96 units in total across the entire project
as each building adheres to a ‘Low Rise, Low Density’ approach resulting in fewer units per building. Moreover, all buildings face the central area and green spaces which feature amenities including a private clubhouse,
a swimming pool surrounded by natural views, and a playground designed with an understanding of developmental needs across different age groups. We have also uplifted the quality of life through Universal Design principles, ensuring all areas are accessible and convenient to use. The single corridor layout has been meticulously planned with rhythmically spaced intervals between buildings to facilitate natural cross ventilation throughout the day. All these details allow seamless access to the large natural space at the center through the ‘Bridging Oasis’ design concept, delivering an exceptional living experience in terms of both quality and
well-being for residents of all generations.”
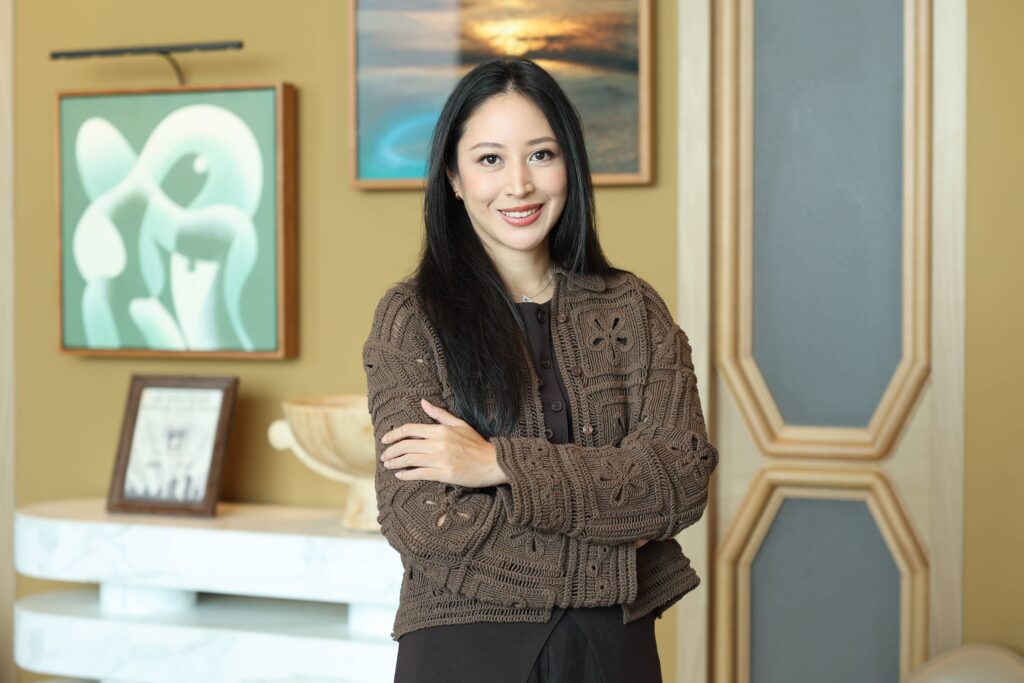
Mr. Somkiat Lochindapong, Deputy Managing Director of Architects 49 Limited, a renowned Thai architectural firm, explained that “The design challenge for this residential project was to create
a narrative that connects the site’s historical context and natural surroundings in a contemporary aspect to accommodate modern lifestyle needs of residents. Our process began with comprehensive site surveys, both at ground level and aerially via drone technology, to understand the views at different elevations. The architectural composition of Dusit Ajara Hua Hin features a building arrangement with a low-rise profile. The exterior design emphasises clean lines with thoughtful detailing while each unit is also designed with a wide frontage to maximise natural light penetration and ventilation. Furthermore, our utilization of materials in natural color palettes such as pale cream, gray, wood tones, and dark bronze in metalwork-truly convey a sense of sophistication, depth, and timelessness. Units on ground floor are exceptionally high ceiling units ranging from 3 to 3.5 meters with private gardens that connect seamlessly to the project’s central landscaped areas. For rich and private views, two-bedroom units are located at each corner of each unit while three-bedroom penthouses occupy two top floors of six-storey residential buildings, offering panoramic ocean vistas. Moreover, these premium units include spacious balconies that can be adapted for outdoor dining or relaxation.
In terms of material choices, we have incorporated materials that are friendly to children and seniors such as non-slip flooring. We also designed linear kitchens that can be expanded according to the living space with pantries that can be flexibly converted to Asian-style kitchens as needed.
Privacy is the key behind the interior floor plan of each residential unit. Each unit is divided into three primary zones progressing from semi-private areas to Multi-generational Living space and finally to private zones. To maximise the impression of living in harmony with nature, natural light exposure and views of the surrounding greenery are emphasised throughout the units. Premium materials and furnishings from leading brands have been selected for kitchens, restrooms, and restroom fixtures, while outdoor furniture utilises weather-resistant materials such as SUS 316 stainless steel and quick-dry foam to withstand coastal conditions. A sophisticated palette of finishes can be seen in each unit’s exterior details to create visual interest and tactile richness.
This includes natural wood, texture of rendered plaster, and the distinctive aggregate finish of GRC.
Beyond that, the form of each building with its prominent gabled rooflines is a deliberate design choice as it not only evokes the serene charm of a classic seaside village, but also profoundly embodies the essence of tropical living perfectly suited to the coastal climate of Hua Hin.”
Ms. Hathai Rojanasripairot, Design Director of P Landscape Company Limited, one of internationally recognised Thai landscape architecture agencies revealed the process behind greenspace design under the concept of ‘Bridging Oasis’ that “Our company has studied the project site extensively to create spaces that maximise functionality while maintaining an intimate connection with nature. We have designed the outdoor spaces and functions to accommodate light exercise and quality time in the gardens, with meticulous attention to appropriate plant placement throughout the project. We have prioritised pedestrian-friendly design in the workout track with covered walkways featuring slight inclines to stimulate heart rate as well as rest areas
at every 200 meters to ensure walking remains a relaxing and sustainable activity. Large trees are strategically placed not only for shade but also to create microclimates suitable for tropical environments, allowing residents to experience natural comfort with every step. Non-toxic plants are selected around the clubhouse area to ensure safety for residents with pets.
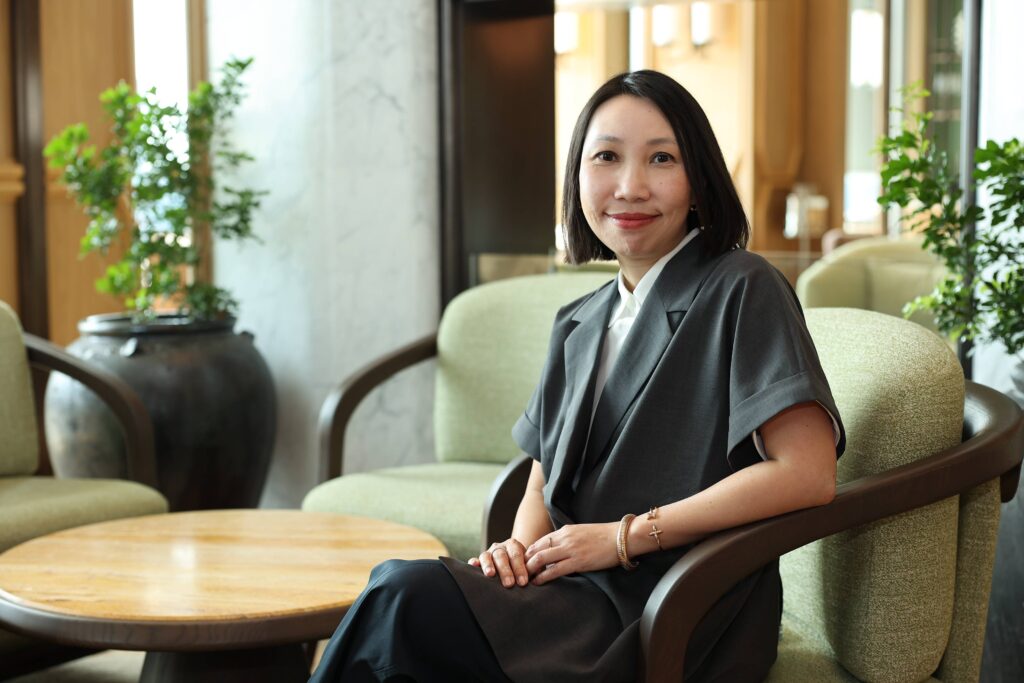
The green spaces are arranged in three dimensional layers to create diverse and balanced experiences.
These layers are 1) an outer perimeter surrounding the project with lush vegetation, preserving original large trees like royal poinciana, weeping fig, and streblus asper for natural shade; 2) a middle perimeter comprising gardens near buildings and within villas, designed for residents to closely interact with nature through fragrant flowering plants and fruit trees; and 3) an innermost perimeter featuring central gardens that support large-scale activities. This area includes a courtyard, water recreation park, and green lifestyle park designed for all age groups. Furthermore, the covered walkway is designed as a seamless loop to create a delightful walking or running experience amidst refreshing natural surroundings. Residents can begin their exercise from any point
in the project and easily return to their residences with connections to all facilities and access to the hotel’s larger running track while remaining clearly separated from vehicular traffic for safety.”
Ms. Natapa concluded that “The Dusit Ajara Hua Hin represents a significant milestone in leveraging the strengths of the Dusit Thani brand renowned for its world-class Gracious Hospitality. This project seamlessly extends
our expertise from hotel operations into the branded residences sector with a masterfully balance of aesthetic beauty, functionality, and natural surroundings in perfect harmony. This branded residence reinforces
our capability to transform innovative design concepts into tangible quality of life experiences for residents.
It ultimately strengthens our position as a distinctive Thai real estate developer with a significant and unique presence in the international luxury market.”
